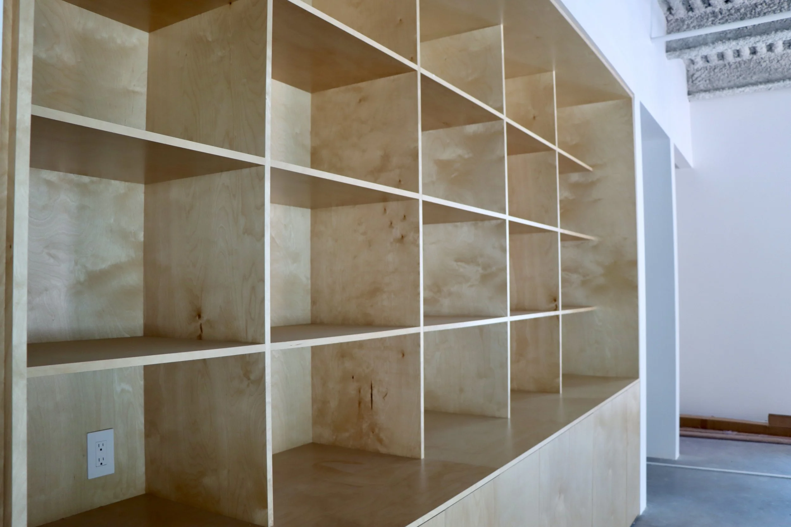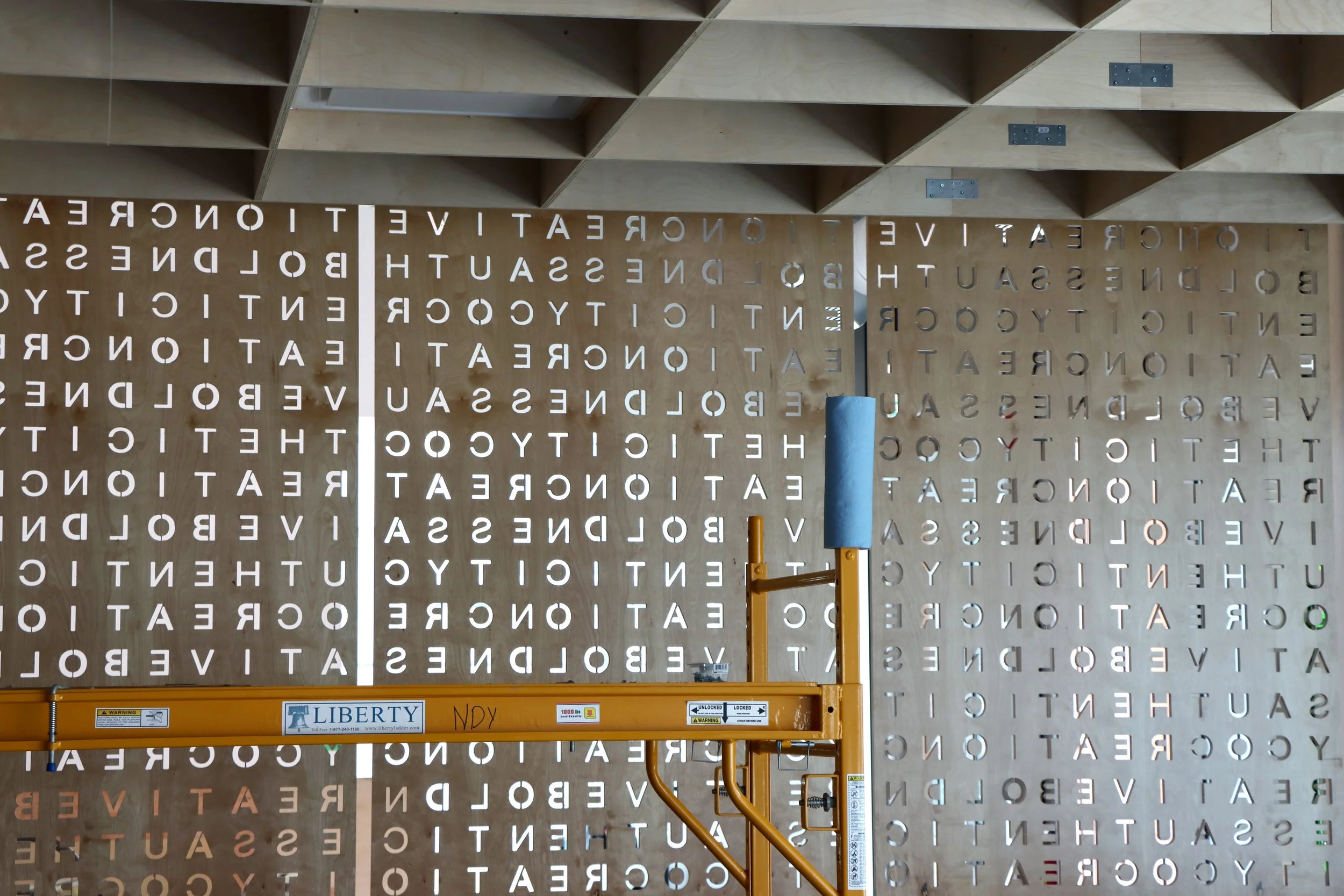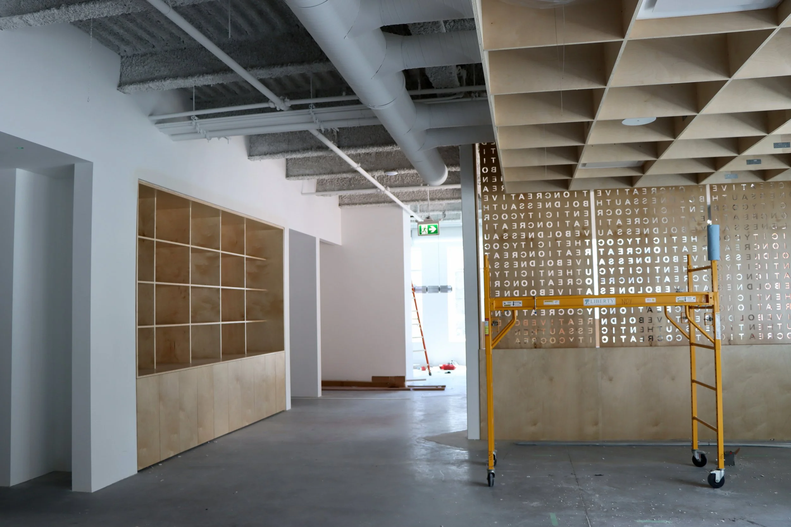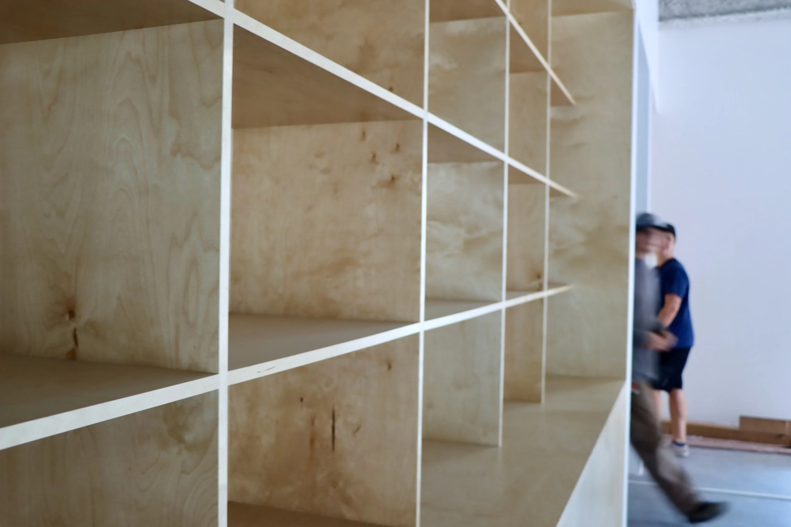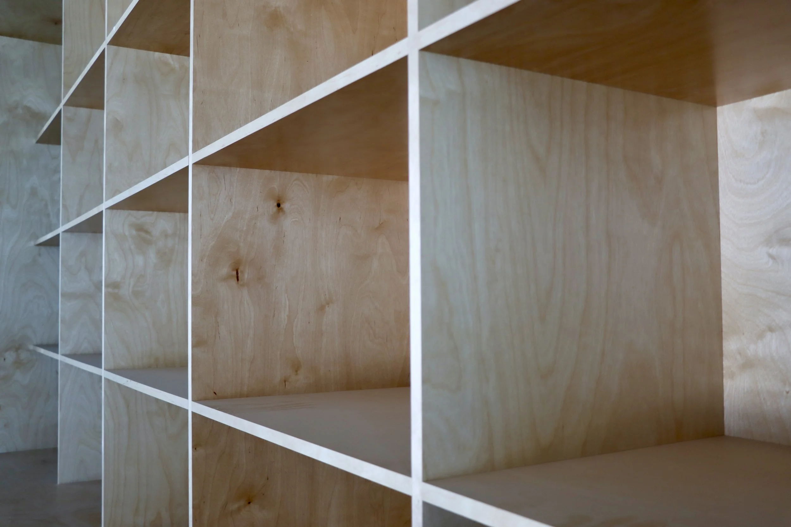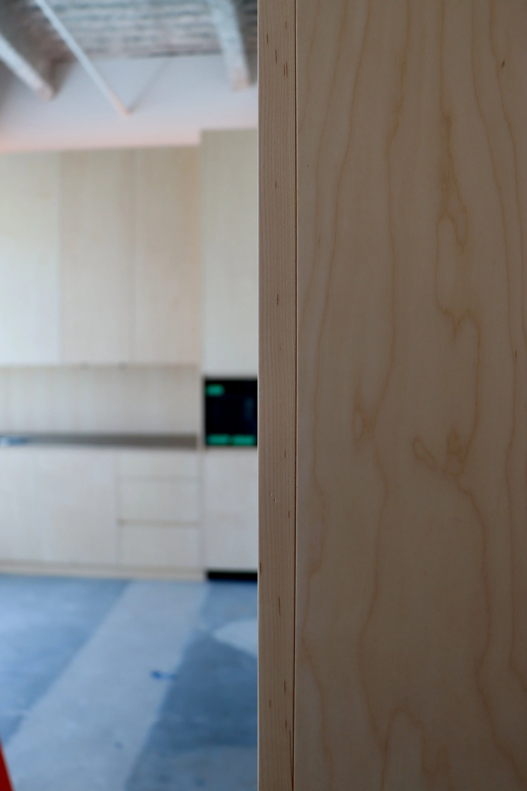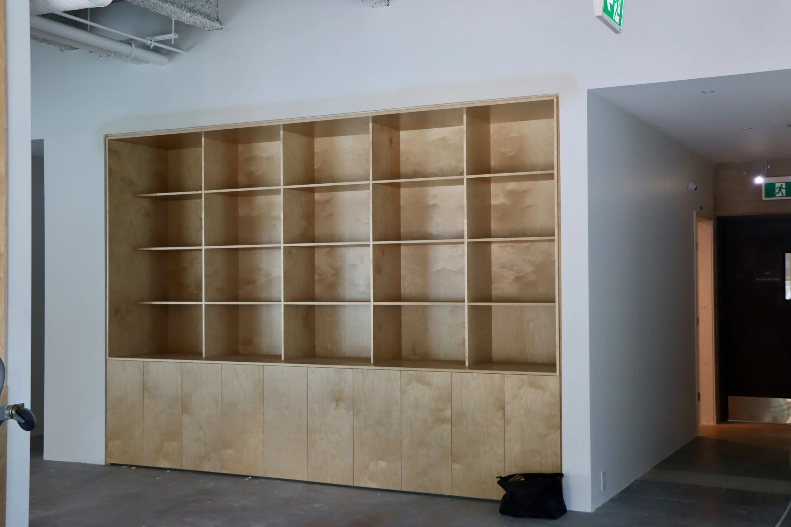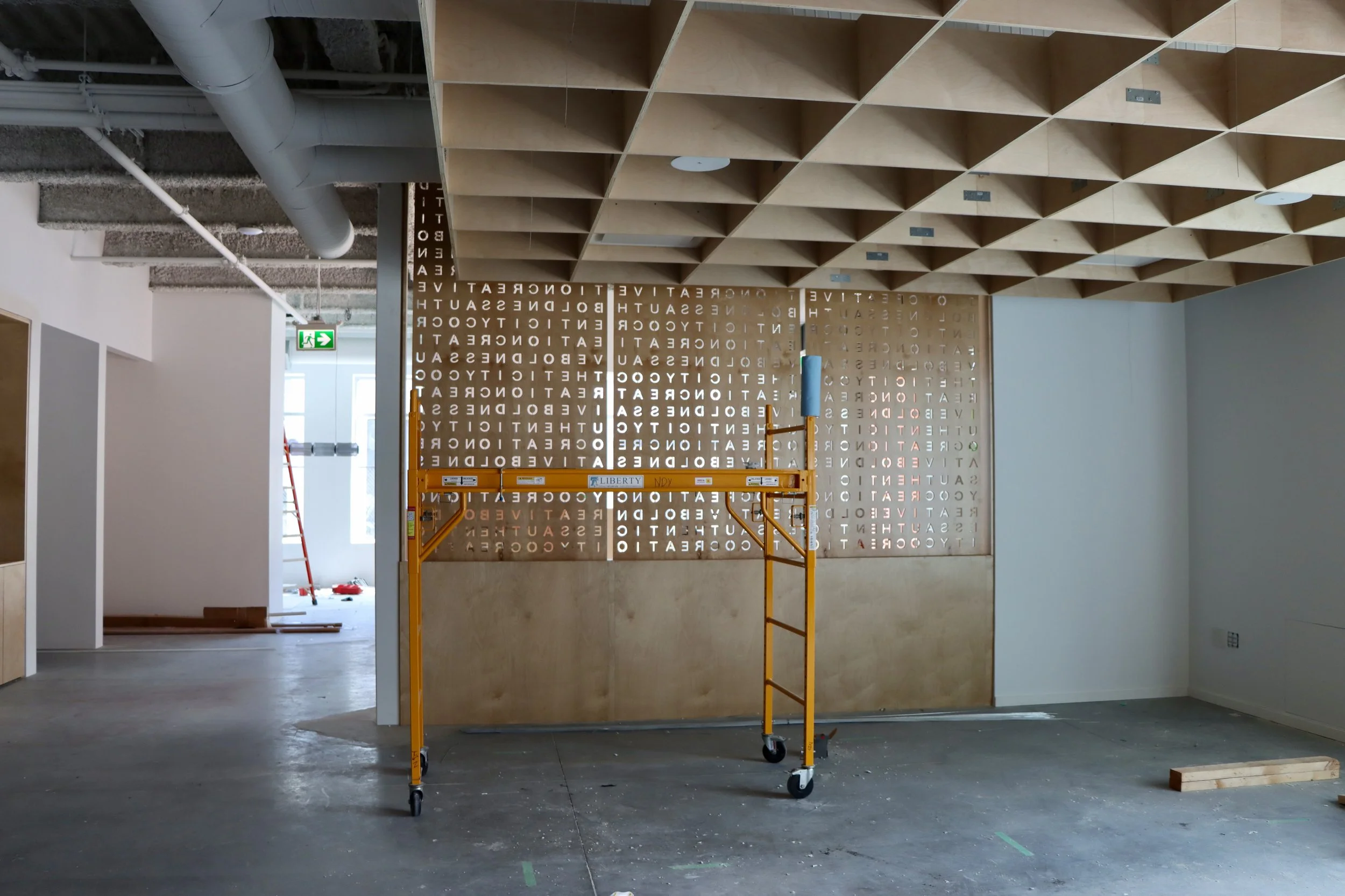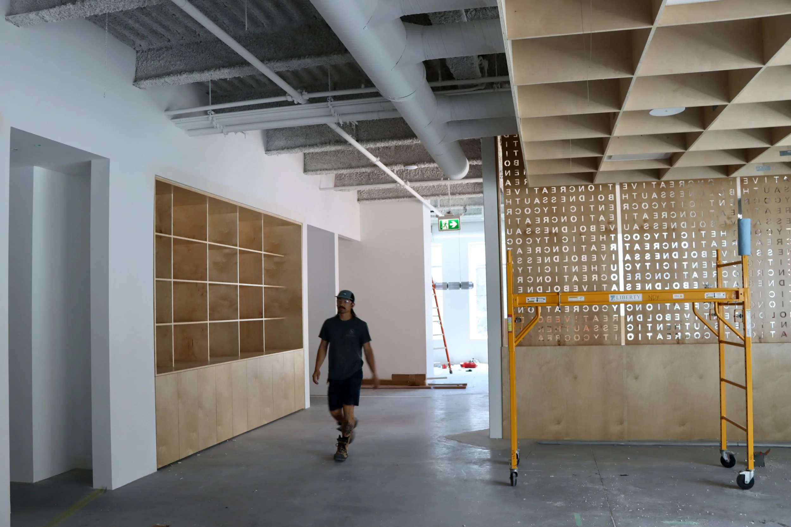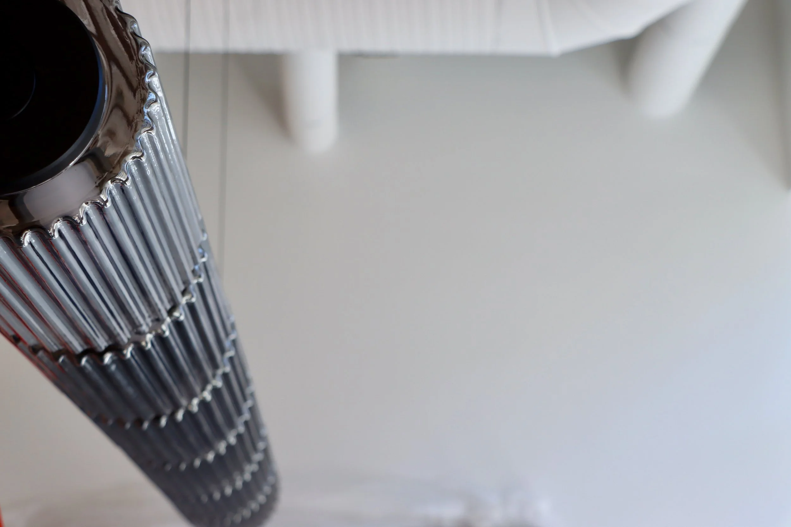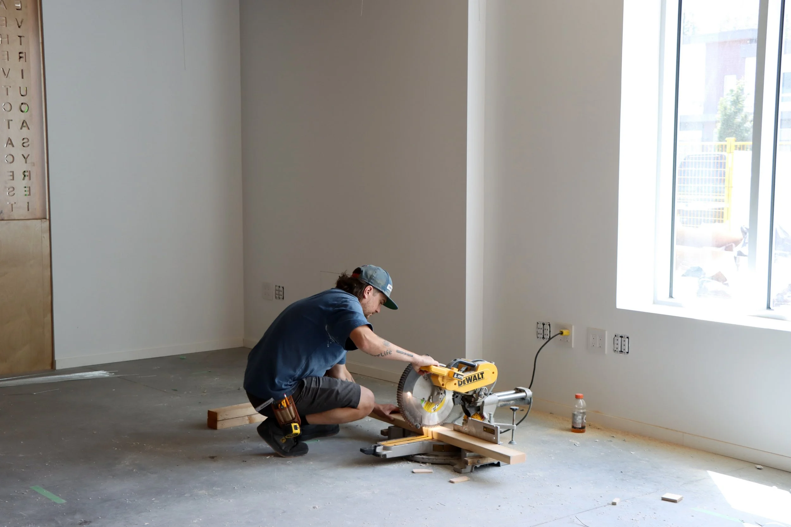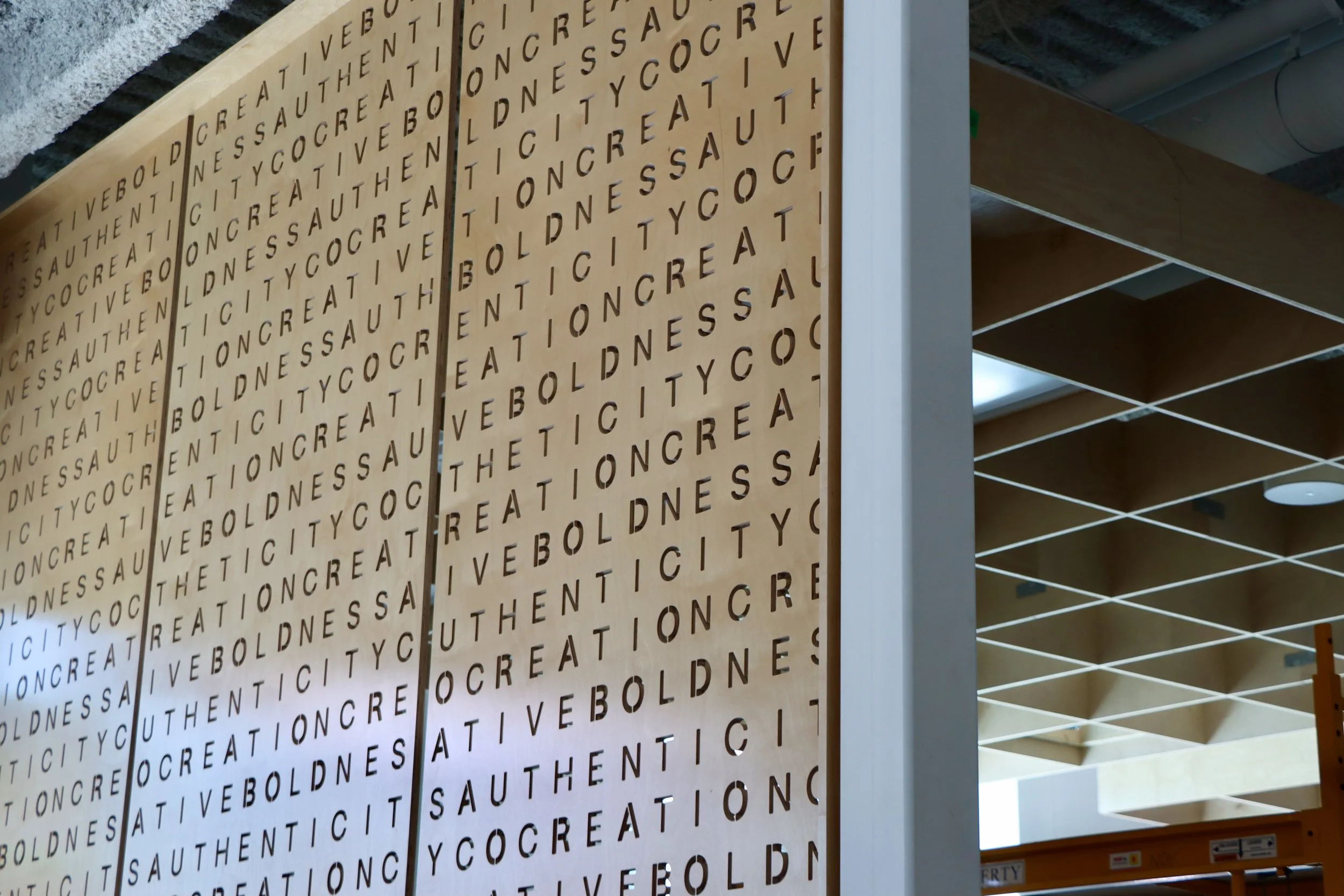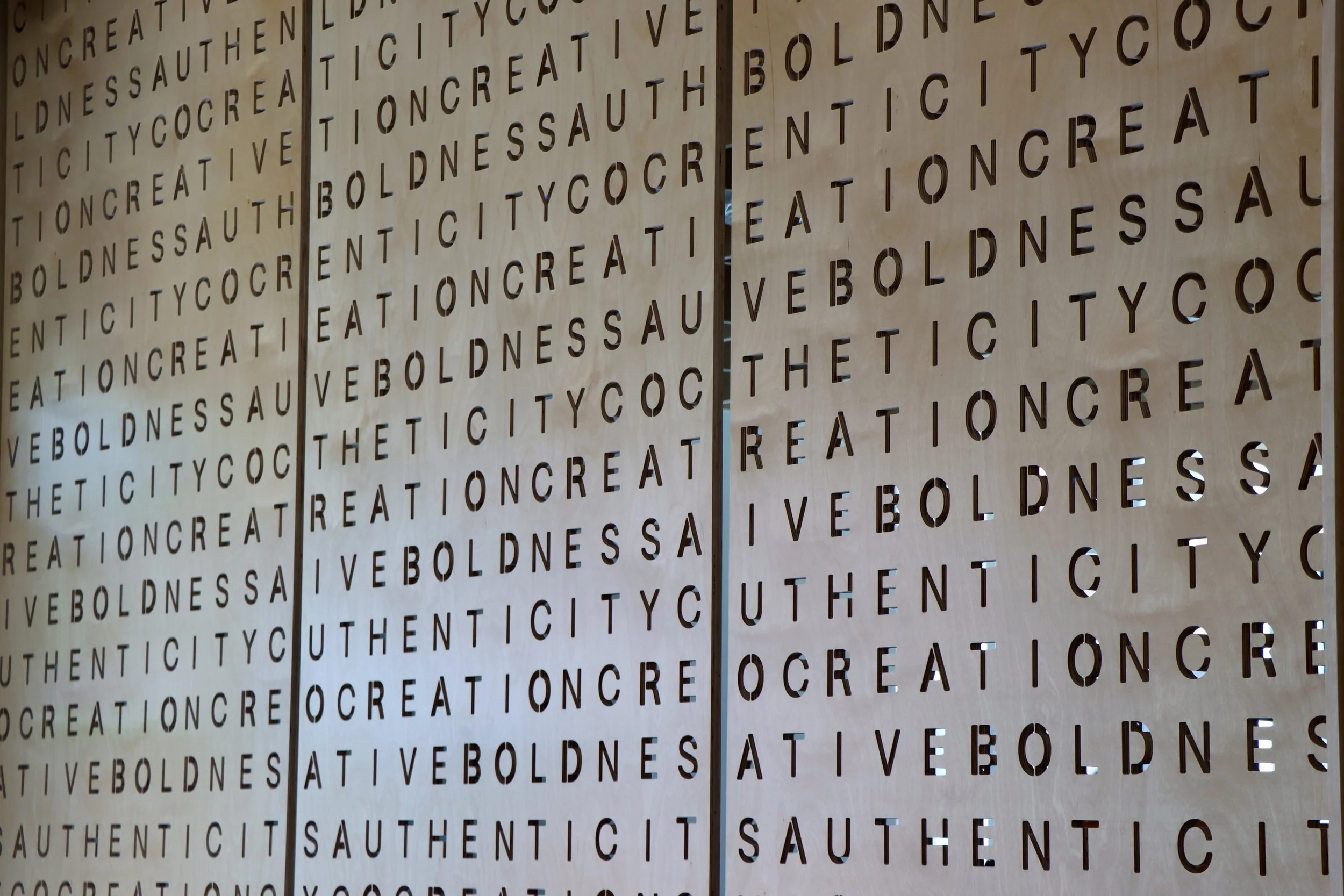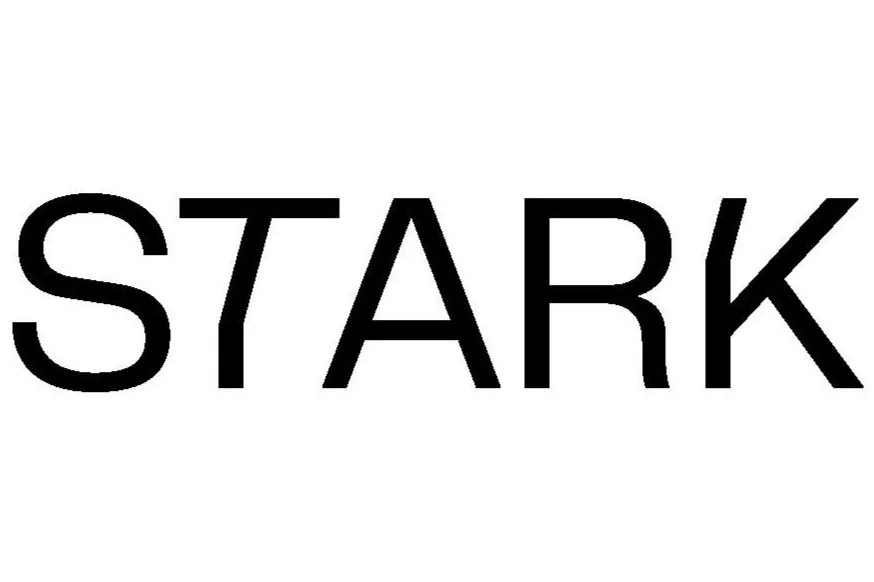Stark Architecture Offices
Client Stark Architecture Type Commercial Tenant Improvement Year 2024
Architecture & Interior Design firm Stark frequently serves as our partner on various commercial projects, however, for this particular project, they were not only a partner but also the client.
Stark Offices, a stunning 3200 sq. ft. space, not only serves as the place of business for their award-winning team but also reflects their portfolio and values; Creative Boldness, Authenticity and Co-Creation.
This Commercial Tenant Improvement, designed by Stark, featured high-end custom finishes that echo the unique modern design work they are known for. NDY, as the general contractor, delivered this detail-rich office space in a commercial tenant improvement. With stunning bowerman’s millwork, extraordinary lighting features, state-of-the-art building automation and lighting controls, this space truly reflects the exceptional work Stark is celebrated for.
Shaping commercial spaces to suit client’s needs and provide true long-term value is the core of what we do at NDY Contracting. This commercial tenant improvement stands as a true testament to Stark and NDY's work, collaboration and shared desire to create exceptional spaces.
